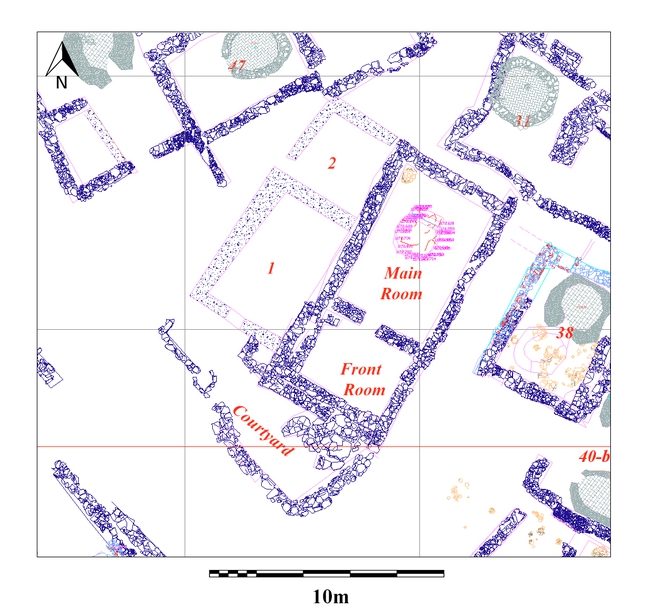Image Preview: central-megaron.jpg

| Descriptive Attribute | Value(s) |
|---|---|
| Content Description |
|
Suggested Citation
Laura K. Harrison. (2017) "central-megaron.jpg from Asia/Turkey/Seyitömer Höyük/Central Megaron/Megaron Building (Main Room)". In Architecture and Urbanism at Seyitömer Höyük, Turkey. Laura K. Harrison (Ed). Released: 2017-05-05. Open Context. <https://opencontext.org/media/24def973-9a9b-4e66-8e74-a7203bbb2276> ARK (Archive): https://n2t.net/ark:/28722/k2dv1z524
Editorial Status
●●●●●Part of Project
Copyright License
To the extent to which copyright applies, this content
carries the above license. Follow the link to understand specific permissions
and requirements.
Required Attribution: Citation and reference of URIs (hyperlinks)




