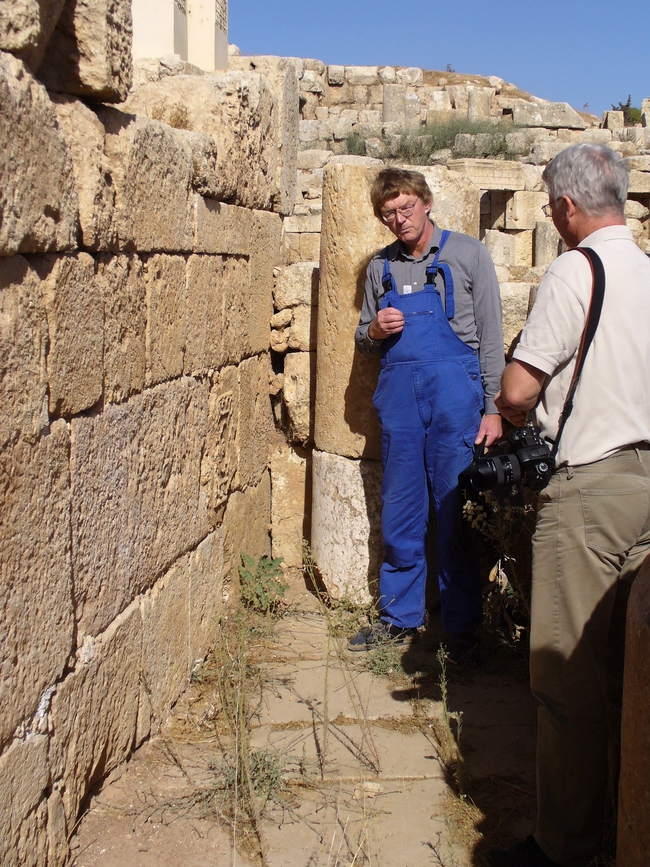Image Preview: Fig. 63_4 from Asia/Jordan/Jarash/Mosque ID 63

| Descriptive Attribute | Value(s) |
|---|---|
| Caption | Architect Hugh Barnes explaining the features and chronology of the east wall of the mosque at its northeast corner (November 2010), describing wall construction on Roman-period paving, the crafting and coursing of stone blocks, the use of recycled material (“spolia”), and minaret additions (left, head height). The area around the wall, minaret, and part the mosque courtyard was excavated by the Yale Joint Mission (1929-34), with a focus on architecture. The “well-built Arab edifice” partially exposed was seen as “perhaps … a guard house” |
| Credit | Alan Walmsley |
| Descriptive Attribute | Value(s) |
|---|---|
|
Contributor
Vocabulary: DCMI Metadata Terms (Dublin Core Terms) |
Alan Walmsley
Vocabulary: Early Islamic Mosques Database |
| Descriptive Attribute | Value(s) |
|---|---|
|
Contributor
Vocabulary: DCMI Metadata Terms (Dublin Core Terms) |
Alan Walmsley
Vocabulary: Early Islamic Mosques Database |
|
Creator
Vocabulary: DCMI Metadata Terms (Dublin Core Terms) |
Hagit Nol
Vocabulary: Early Islamic Mosques Database |
Suggested Citation
Alan Walmsley. (2021) "Fig. 63_4 from Asia/Jordan/Jarash/Mosque ID 63". In Early Islamic Mosques Database. Hagit Nol (Ed). Released: 2021-11-14. Open Context. <https://opencontext.org/media/03ea93f0-ecca-430f-ba91-1722d8811b22>
Editorial Status
●●●○○Part of Project
Copyright License
To the extent to which copyright applies, this content
carries the above license. Follow the link to understand specific permissions
and requirements.
Required Attribution: Citation and reference of URIs (hyperlinks)




